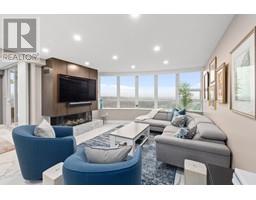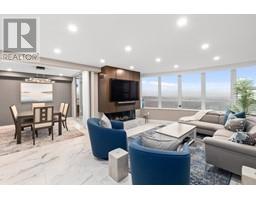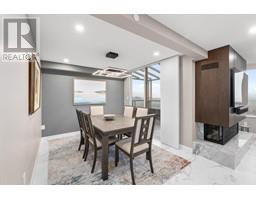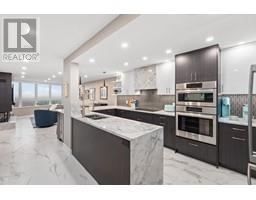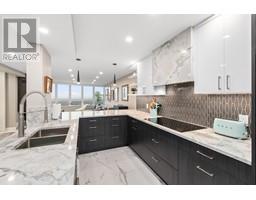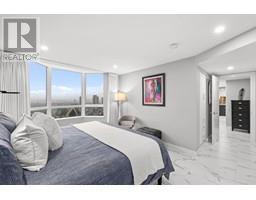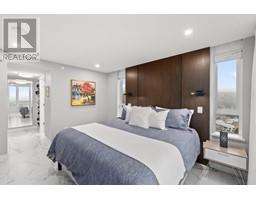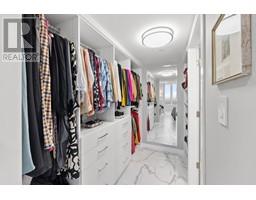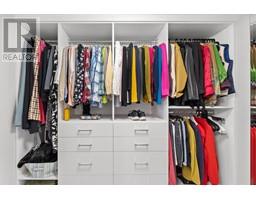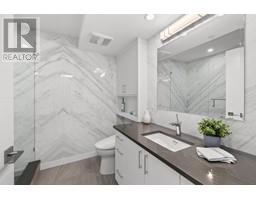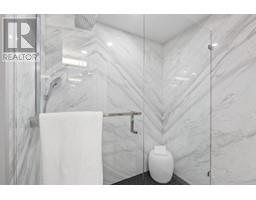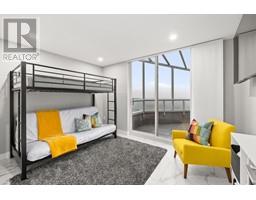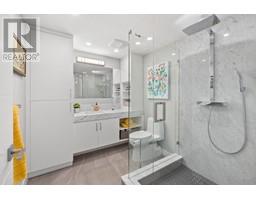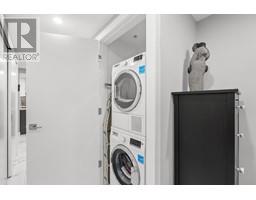
|
|
|
Contact your
REALTOR® for this property 
Ian Brett
Phone: (604) 968-7539 ian@captainvancouver.com |
|||||||||||||||||
| Property Details | |||
| Stunning fully-renovated LUXURY PENTHOUSE in The Selkirk by BOSA. Come home to SWEEPING CITY & MOUNTAIN VIEWS & over 1,300 sqft incl a dream-worthy CHEF´S KITCHEN with MARBLE COUNTERTOPS, premium BOSCH S/S appliances, induction cooktop, wine fridge, breakfast bar & pantry. Entertain the whole family in this open concept dining & living area, or cozy up by your GAS FIREPLACE. Pamper yourself in the SPA-LIKE BATHROOMS, with walk-in shower & lavish Carrara & Volakas stone panel walls. Primary suite comfortably fits your king-sized bed & plenty of storage. Enjoy AMENITIES incl indoor pool, hot tub, sauna, gym & squash court. UNBEATABLE LOCATION steps to the SkyTrain, Coquitlam Centre, Douglas College & Lafarge Lake. 2 SIDE-BY-SIDE PARKING + 1 locker incl. (id:5347) | |||
| Property Value: | $1,165,000 | Living Area: | 1330 sq.ft. |
| Year Built: | 1996 | Bedrooms: | 2 |
| House Type: | Apartment | Bathrooms: | 2 |
| Property Type: | Single Family | Owner Type: | Strata |
| Maint Fee: | 678.67 | Parking: | Underground |
|
Appliances: All, Oven - Built-In Features: Central location, Elevator Fixtures: Drapes/Window coverings Amenities: Exercise Centre, Laundry - In Suite, Recreation Centre View: View Added to MLS: 2024-03-13 00:30:02 |
|||

